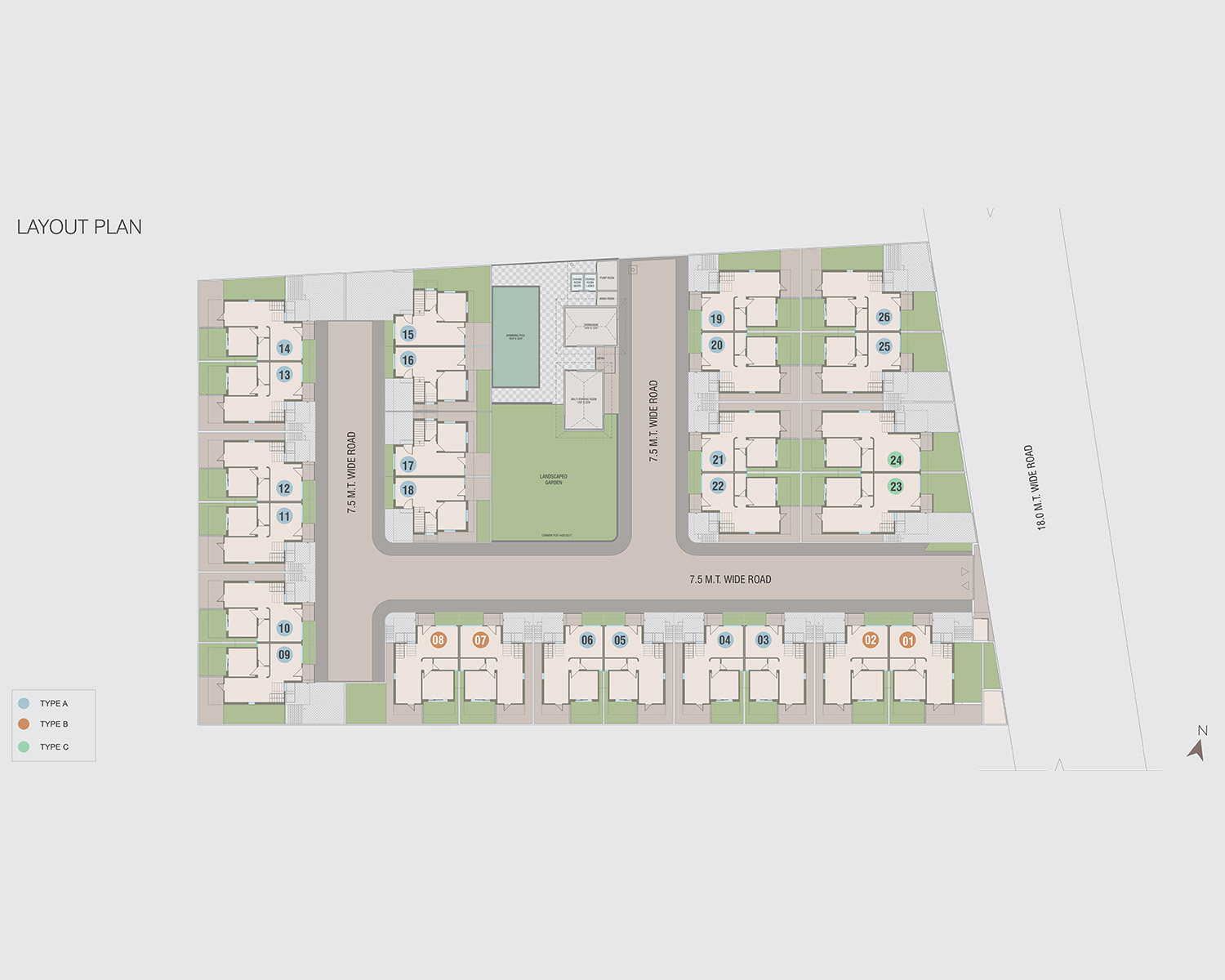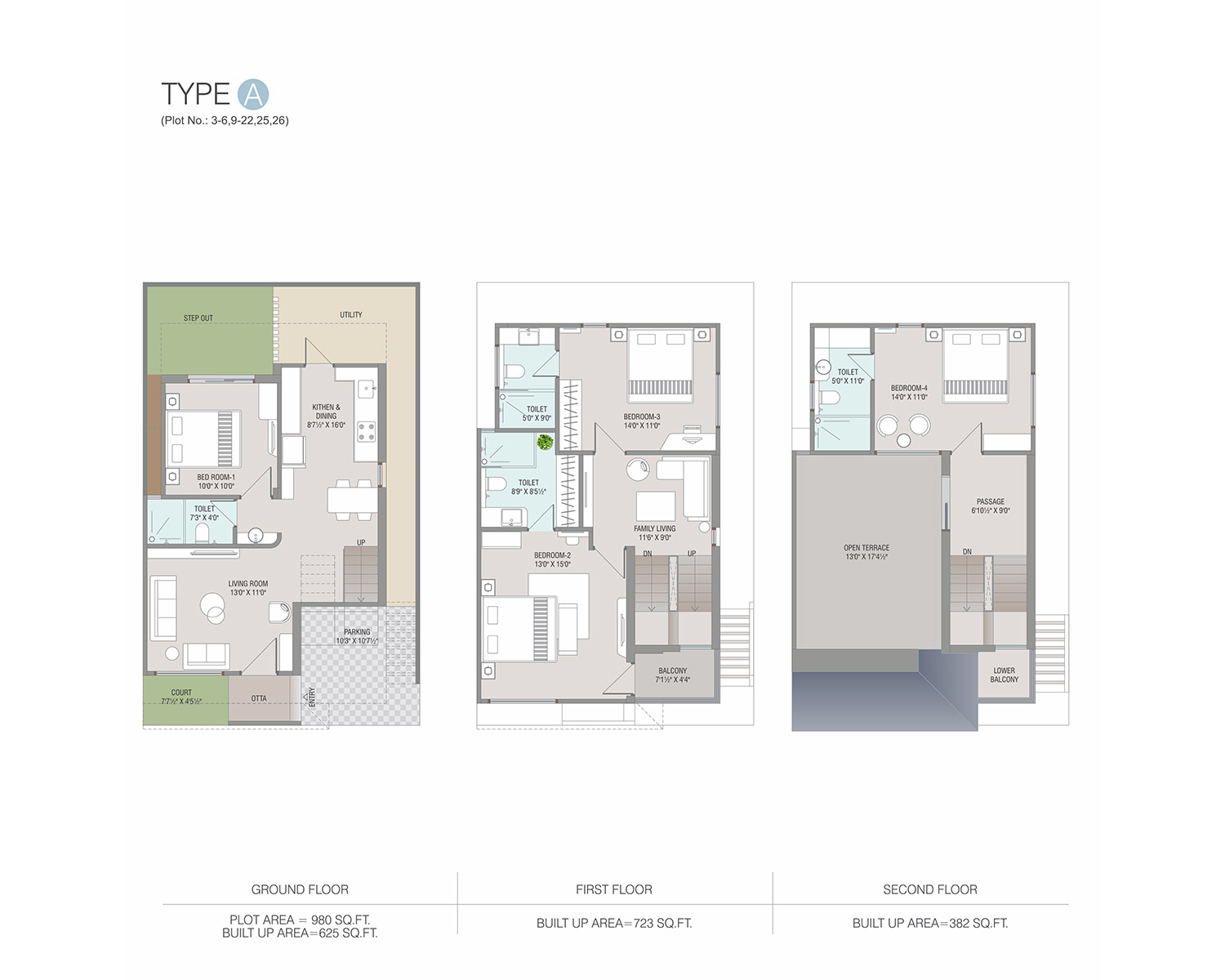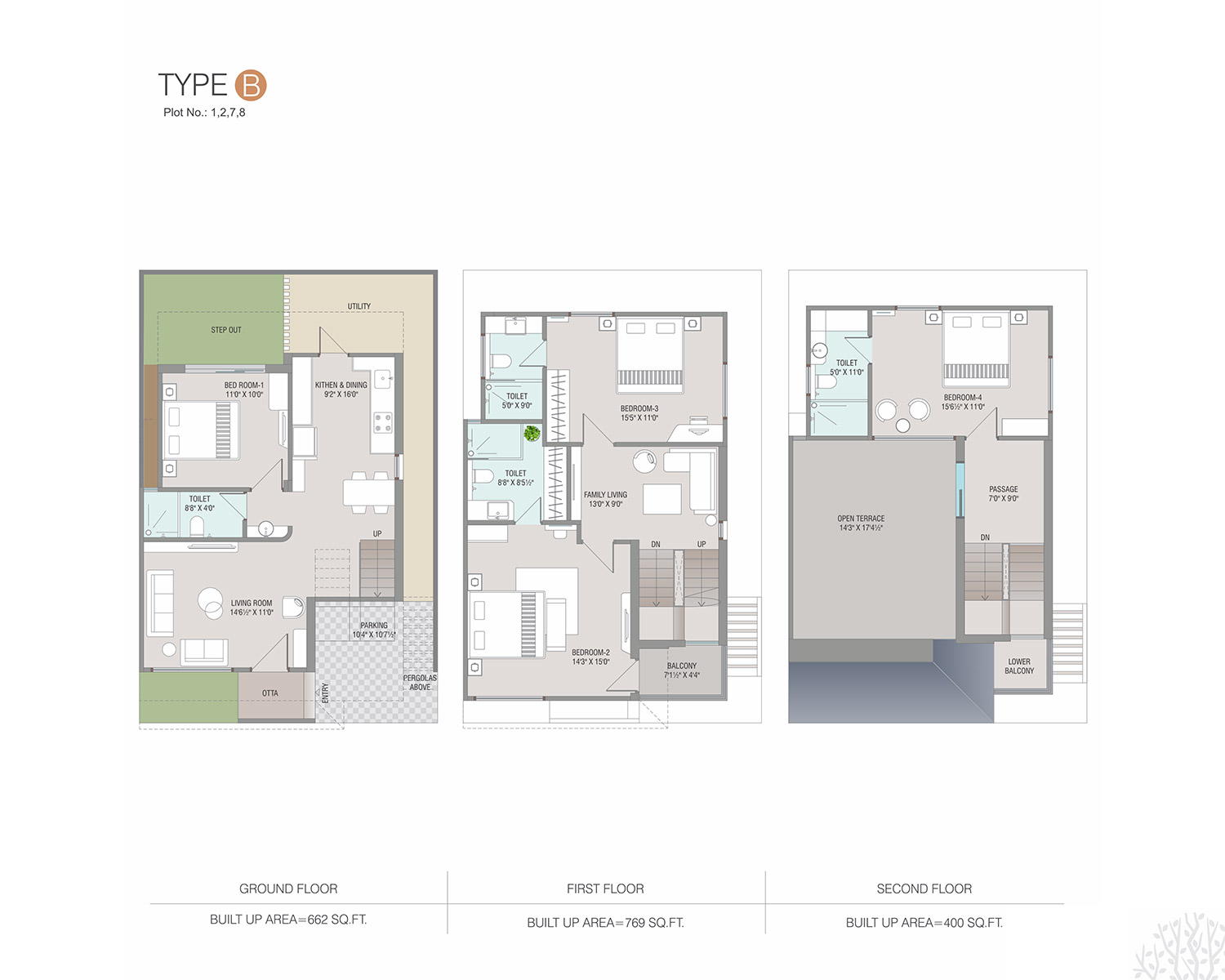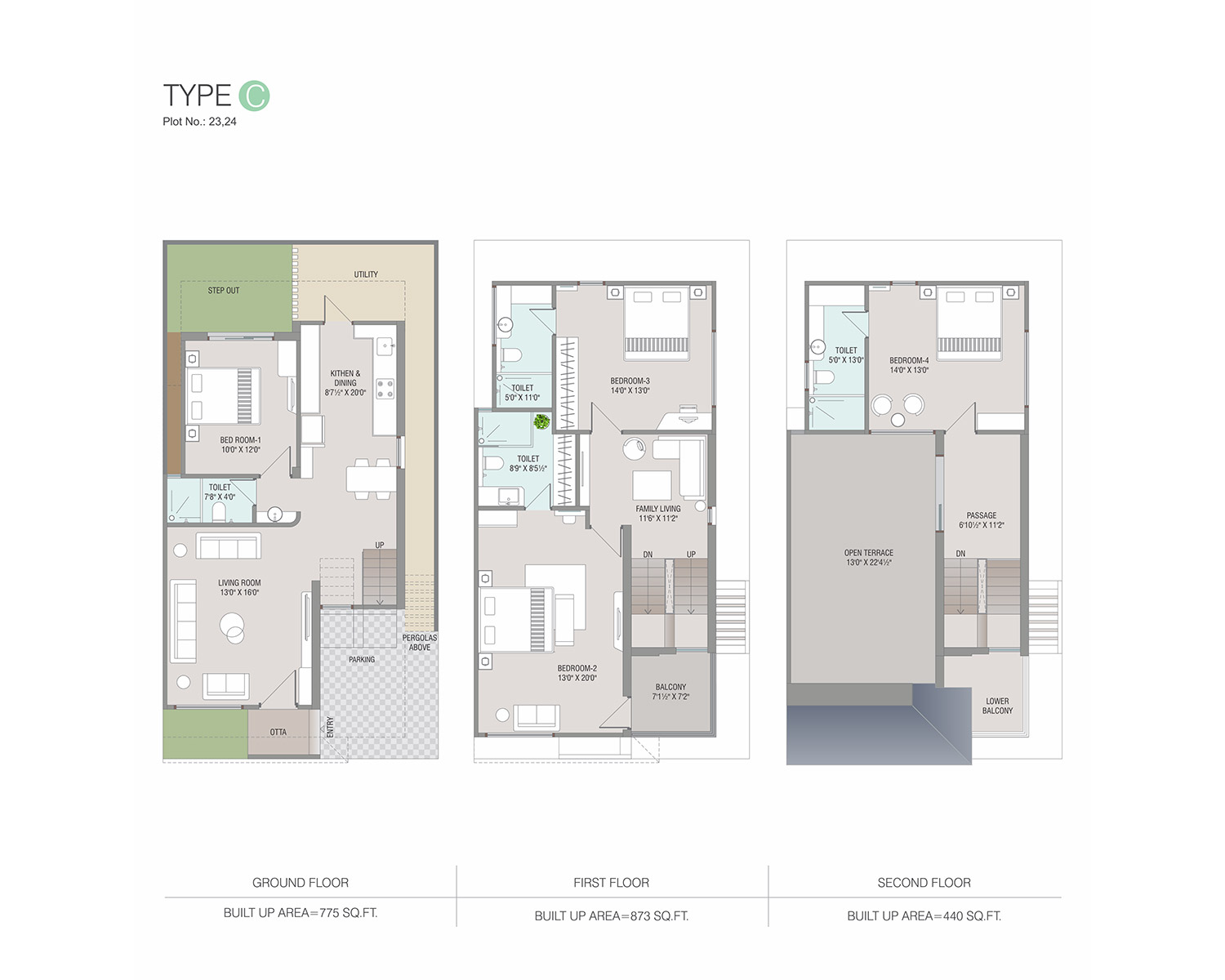Over the years, We at Nilamber Group, have gained insight of how certain elements can heighten the living experience.
Thus we have created a habitat of refuge by creating an environment which is eco-friendly and where luxury is at its finest.
Your home at 'Nilamber Bliss' binds together these essential elements by harnessing their energies to create a harmonious balance to embrace life in its fullness and purpose.
That 'Joyous' place which you have been seeking your entire life, has finally arrived.
Welcome.




+91 95377 77090