We take immense pride and pleasure to share that our biggest endeavor ever… is now breathing life under the name of ‘Nilamber Triumph’
"Nilamber Triumph" is the very first mixed use development concept brought into the town by Nilamber Group.
It will be one stop destination to cater to all your Business, Shopping & Leisure need under one roof.
We offer you the most desirous business/commercial hub that shall consist of:

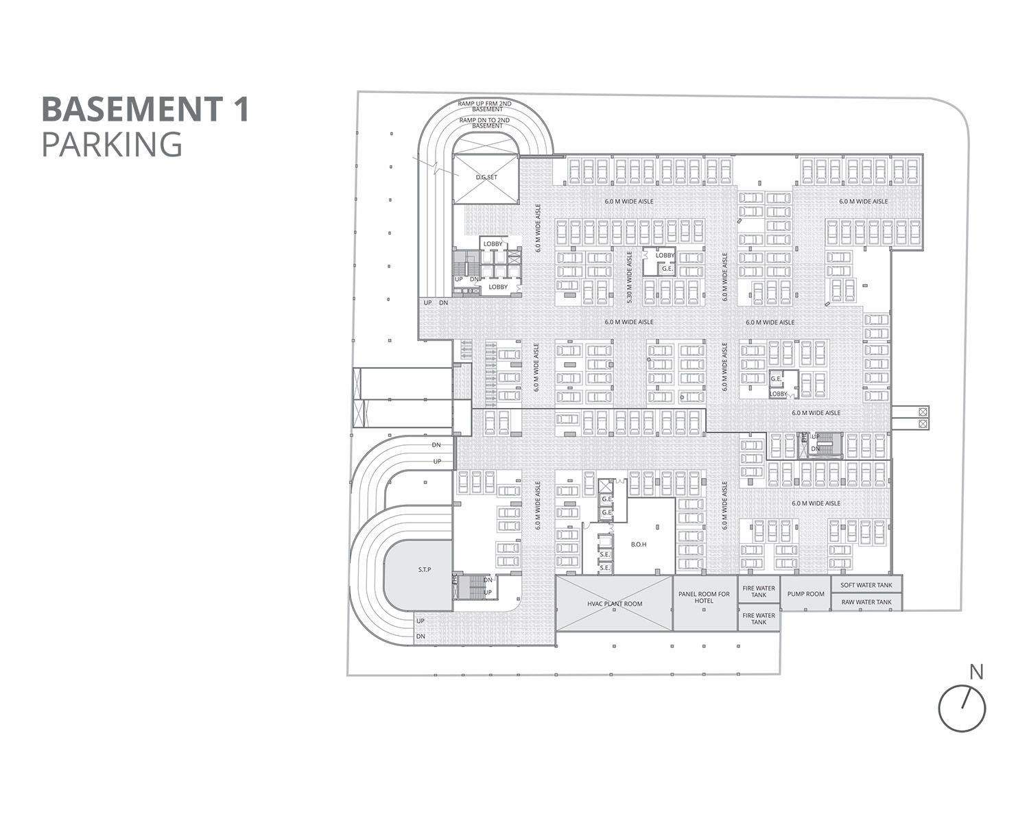
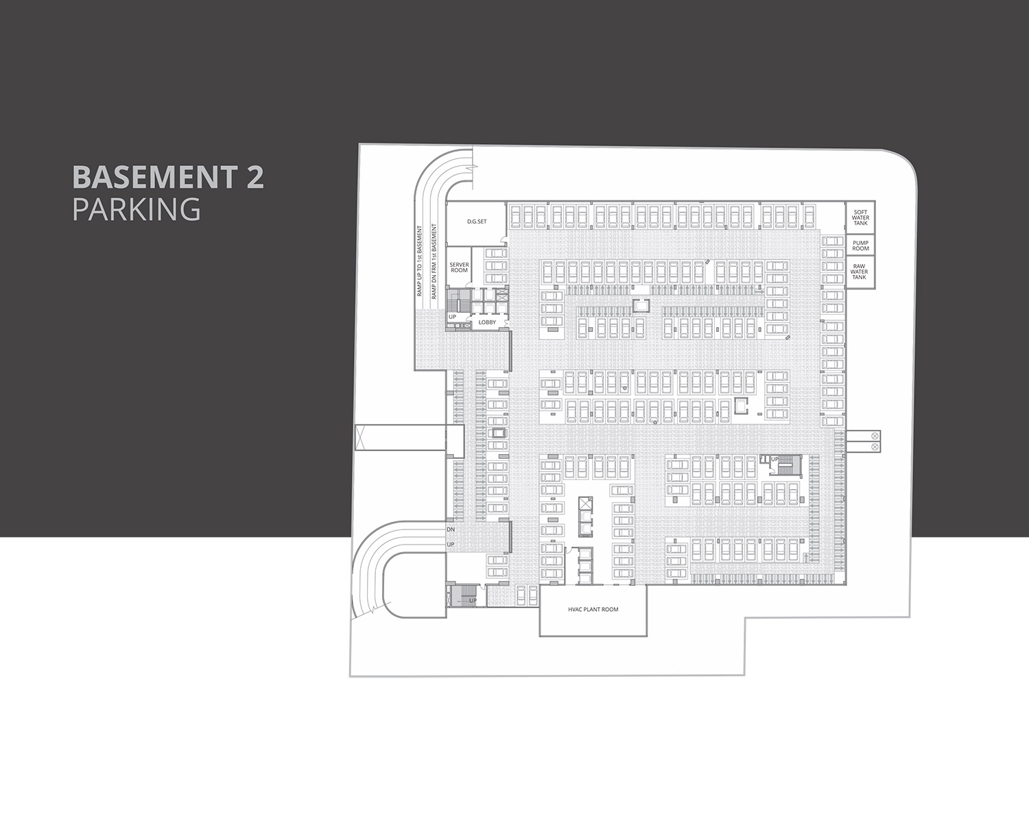
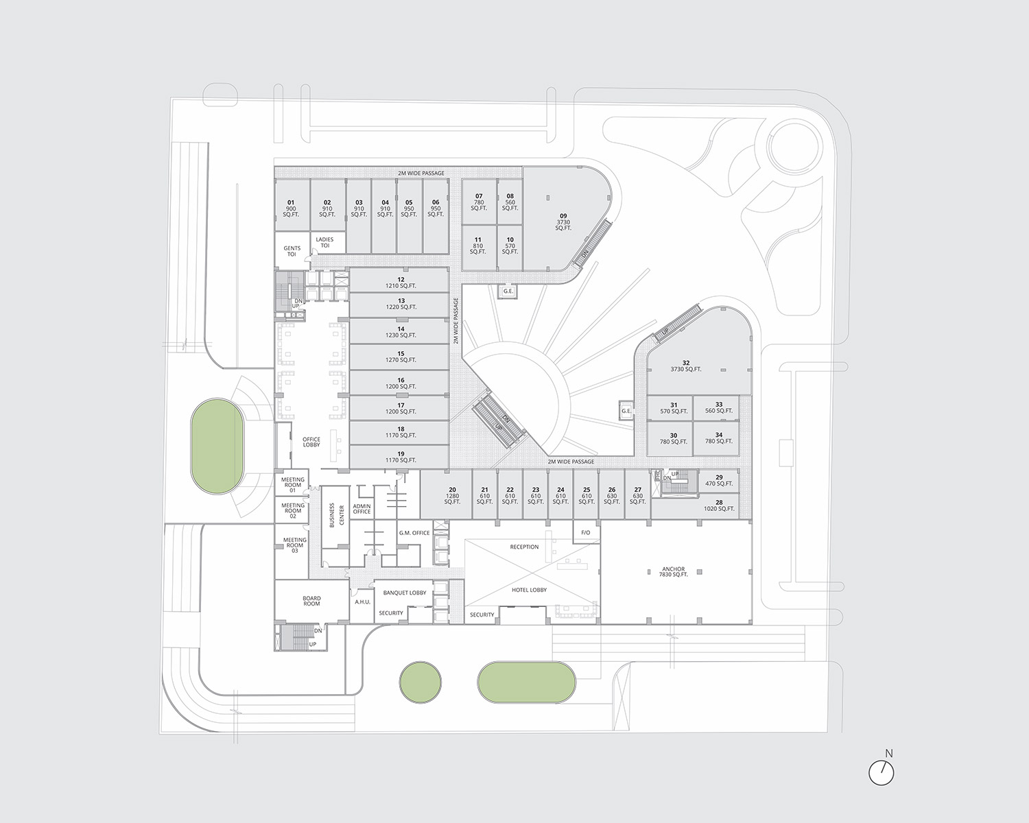
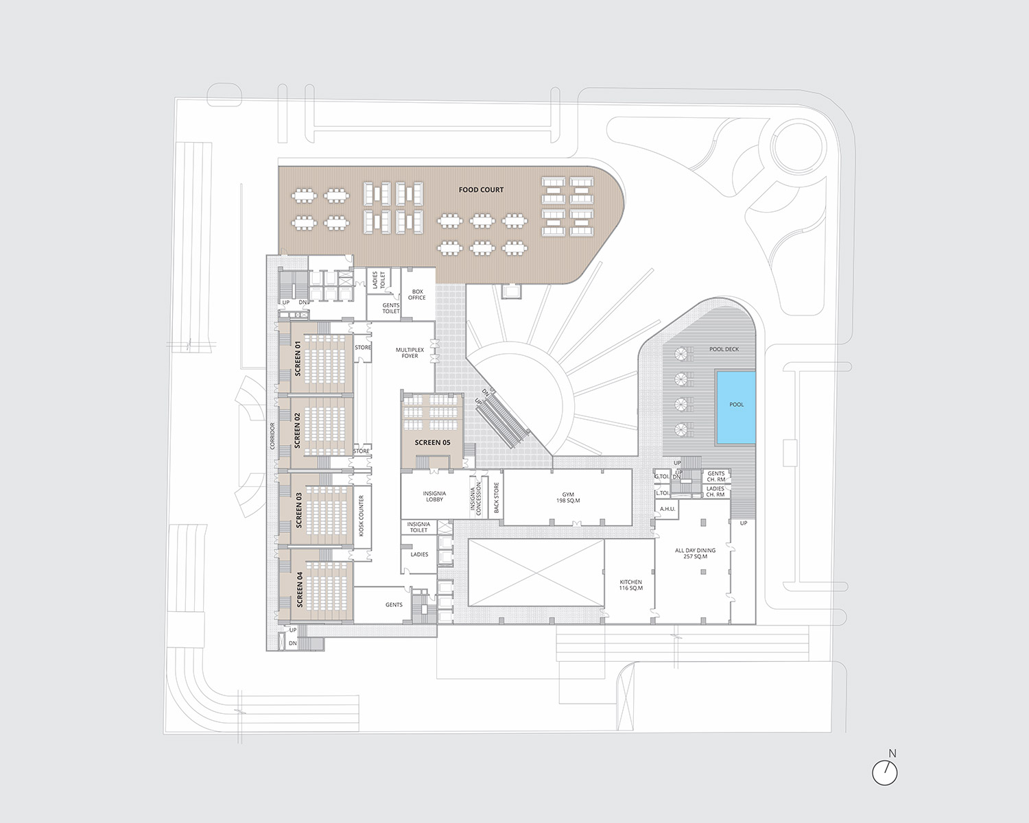
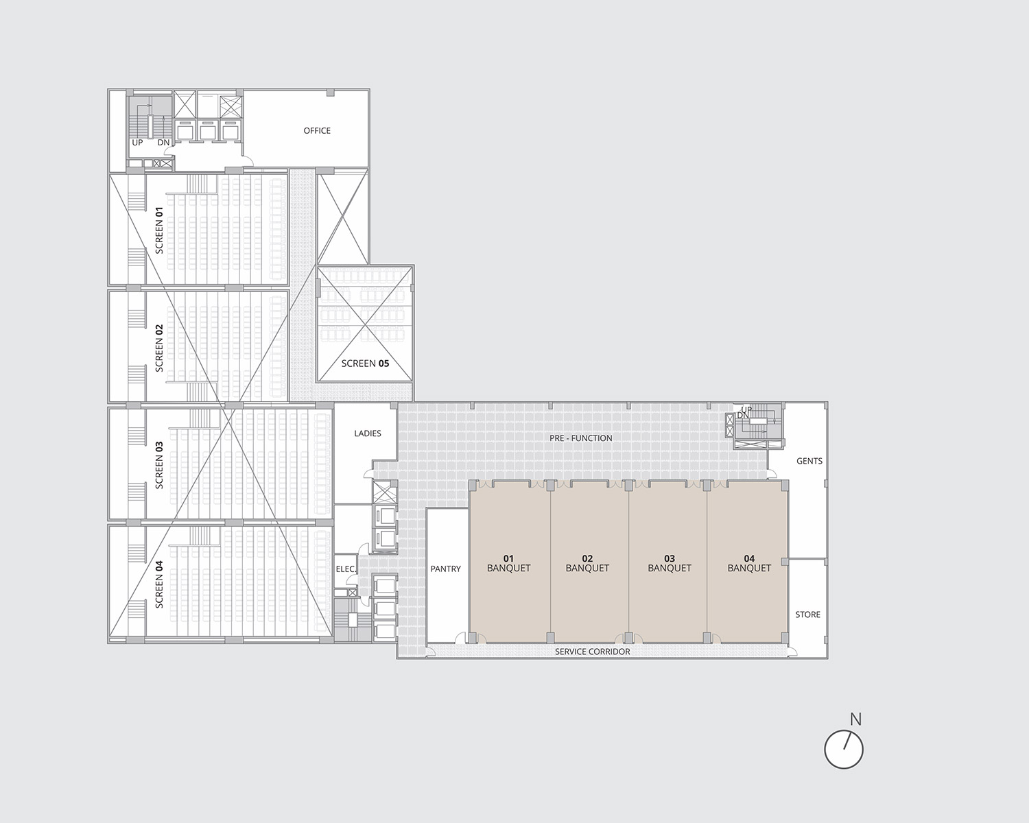
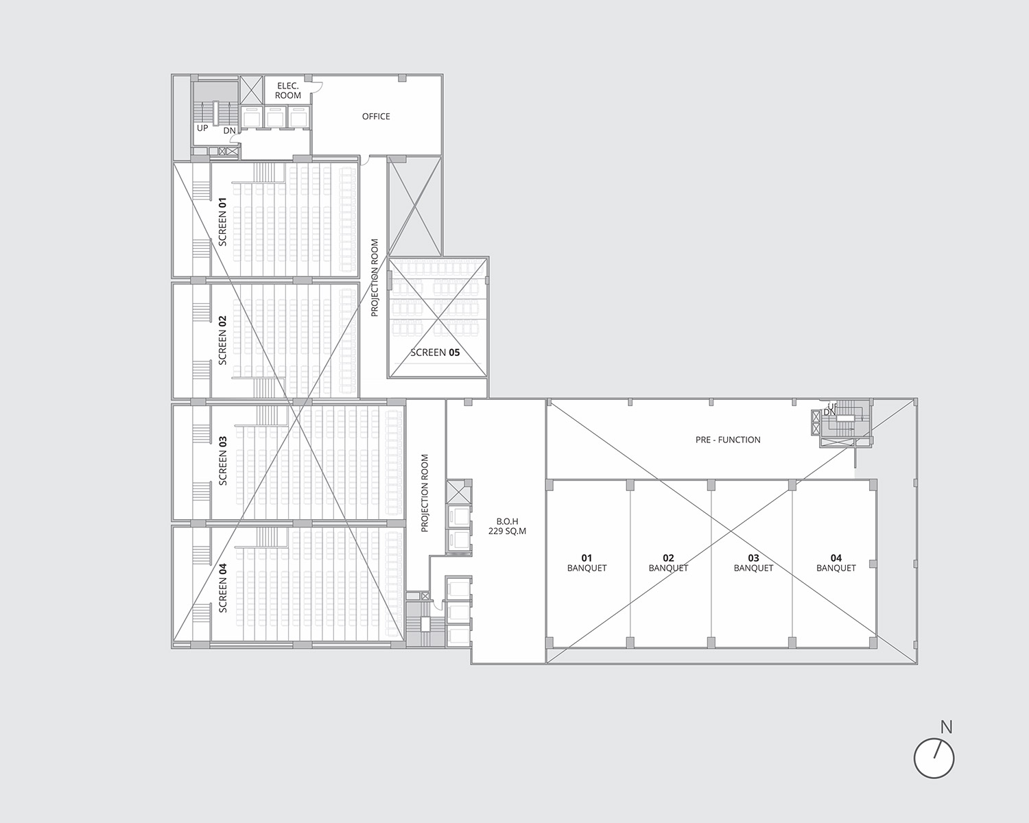
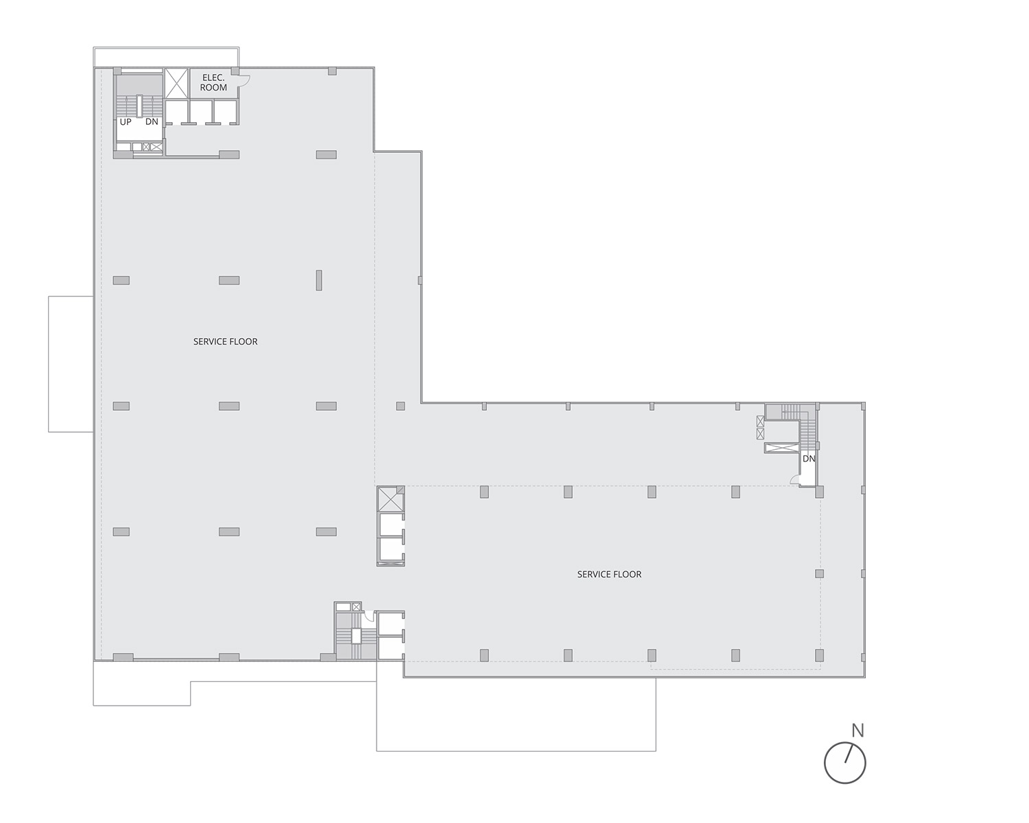
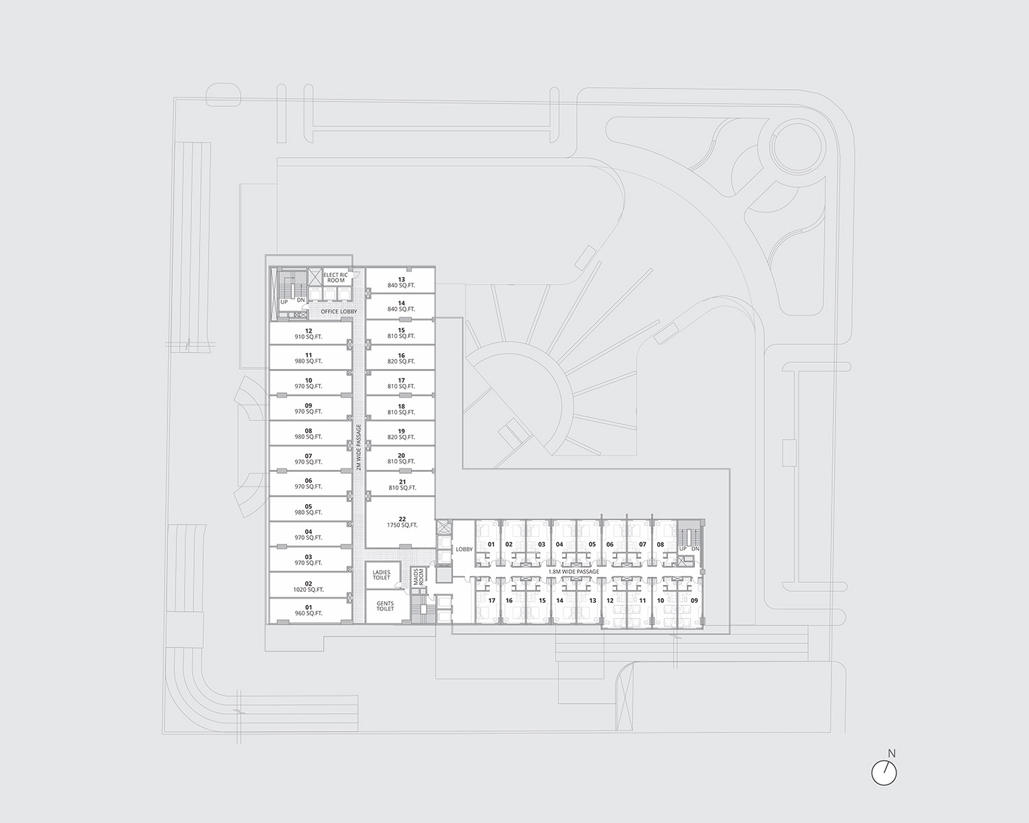

+91 95377 77090